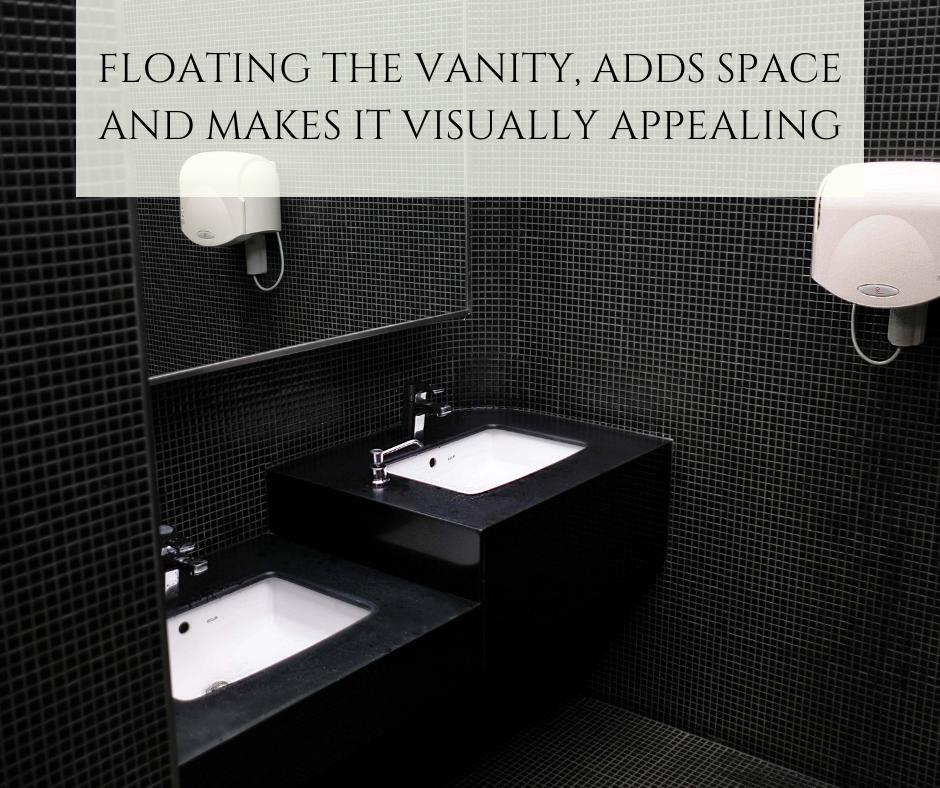Creating the perfect bathroom is tricky business, especially considering the integral and necessary practicality of it all.
However, there are a few actions you can take to ensure that your bathroom meets all your needs as a place to relax, unwind and indulge.
If you have a super small bathroom, trying to make everything fit in the available space is like doing a giant crossword puzzle. They are tough to design.
On the one hand, because they are compact, you save money on materials because you are using fewer materials.
On the other hand, small bathrooms are small, and no one likes being cramped.
We have compiled a list of 5 tips to help you design your bathroom, small or big.

1. Plan your Layout first
If you’re designing from scratch, including layout and installation, make sure there is comfortable flow within the room.
For example, when the bathroom door is open, make sure that the first thing you see is relaxing and aesthetically pleasing.
When designing the layout, always keep in mind the importance of storage.
My absolute pet peeve is a cluttered surface, especially in the bathroom.
Install some stylish shelving alongside cabinets to create a mix of exposed and concealed storage.
Tip 1 – For entrance ideas – A dividing wall, a beautiful bath or walk-in shower – just not the toilet!

2. Matching Colours
Go bold with a colourful tile or paint throughout. You could even carry the tone up onto the ceiling for maximum impact.
Colour matching was a mega-trend of 2018 and has made its way to 2019 too, so try and match the tone of the paint or tile to the bathtub or other furniture and hardware.
White or neutral tones always give a sophisticated aesthetic, including a simple white scheme.
For more depth, use a mix of deeper or more vibrant colours from one tonal spectrum.
Tip 2 – If your bathroom has a pink hue then mix it with coral themes to give it a more rounded look.

3. Design a Lighting Plan
The most critical section for lighting in a bathroom is the mirror. Streamlined tube lighting give the bathroom a sleek and clean look.
Using three lights – two on the side and one above the mirror is a good option as it illuminates the face from all sides.
Tip 3 – Having separate switches for all the lights can give an option to change the lighting and mood according to the time of the day and area you’re standing in.

4. Strategic Flooring
Use diagonal tile layouts to give the illusion of a larger room. They aren’t easy to count and hence making it tougher for the brain to gauge the actual space.
Diagonal tiles are not only visually beneficial but functionally they can help minimise grout lines.
Tip 4 – Use stone or ceramic tiles to add functionality and aesthetics as they provide a waterproof, slip-proof and attractive flooring solution.

5. Vanities express style
There are a host of vanity options available to give your bathroom a contemporary, traditional or vintage look in terms of function and design.
You can purchase standardised cabinets, semi-custom or custom-made cabinets depending on your time frame and styles available.
Tip 5 – Custom bathroom vanity solutions are a good option as it gives you the power to design the bathroom in the exact way you want to.

At Hardis we can help you design and furnish your ideal bathroom renovation into reality. With 30 years of industry experience, we promise the best custom made residential and commercial furniture solutions.
We have the ability and expertise to transform your bathroom renovation, large or small scale, within the time limit providing excellent value for your investment.
Visit our website today or shoot us a mail and let one of our experts help you take the first step towards your next bathroom renovation.
#hardis #bathroomdesign #bathroomtips #furnituremanufacturer #vanities #customcabinets #australia #sydney #interiordesigner

